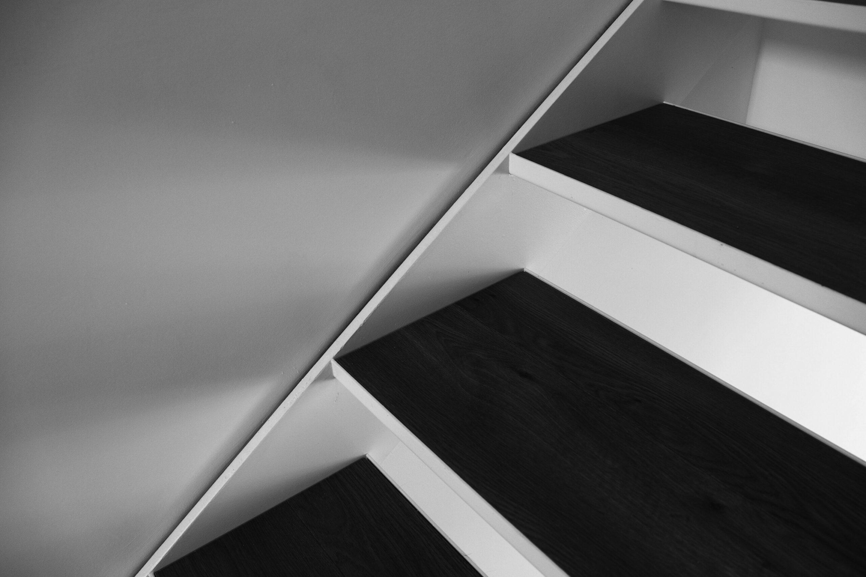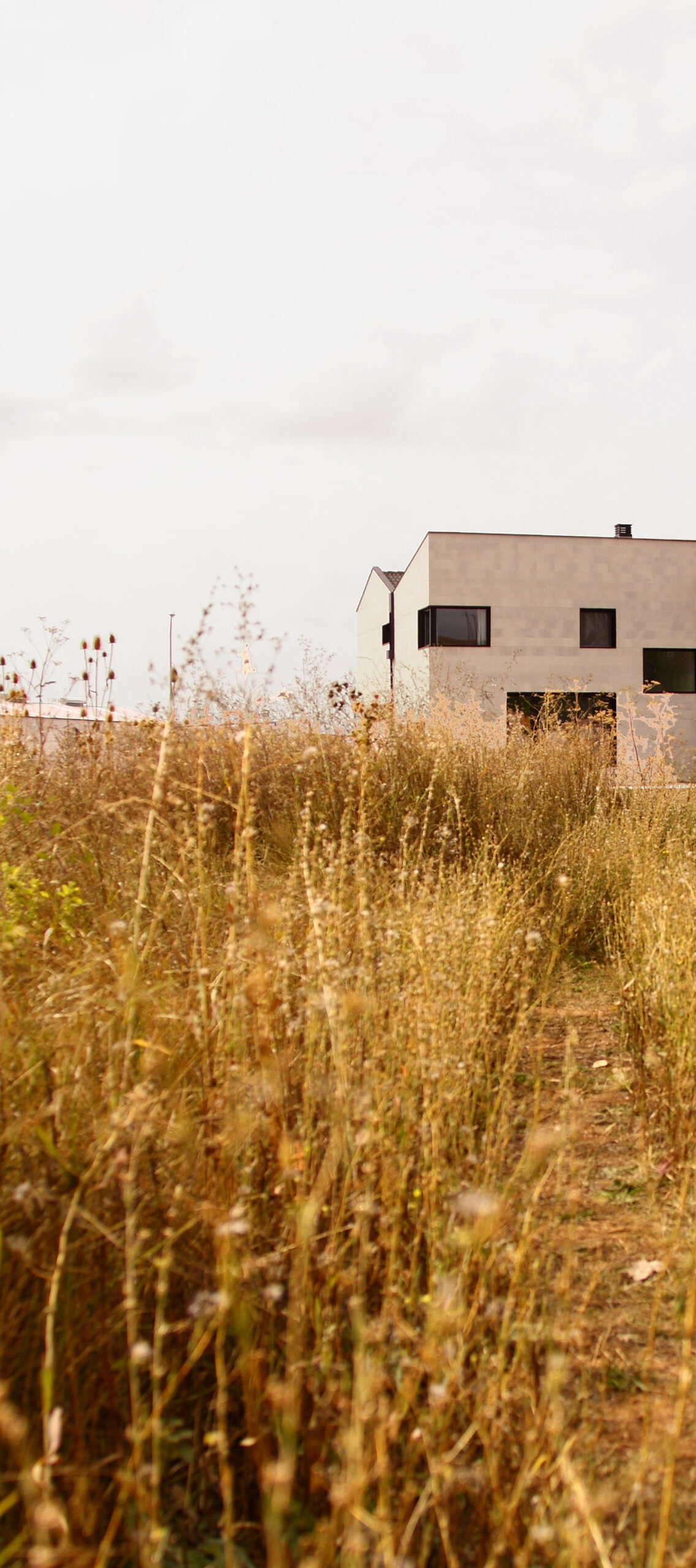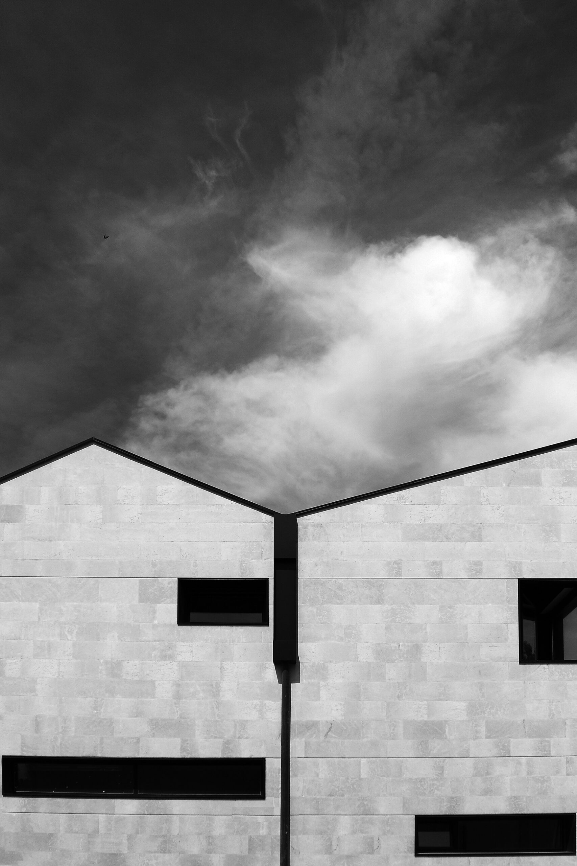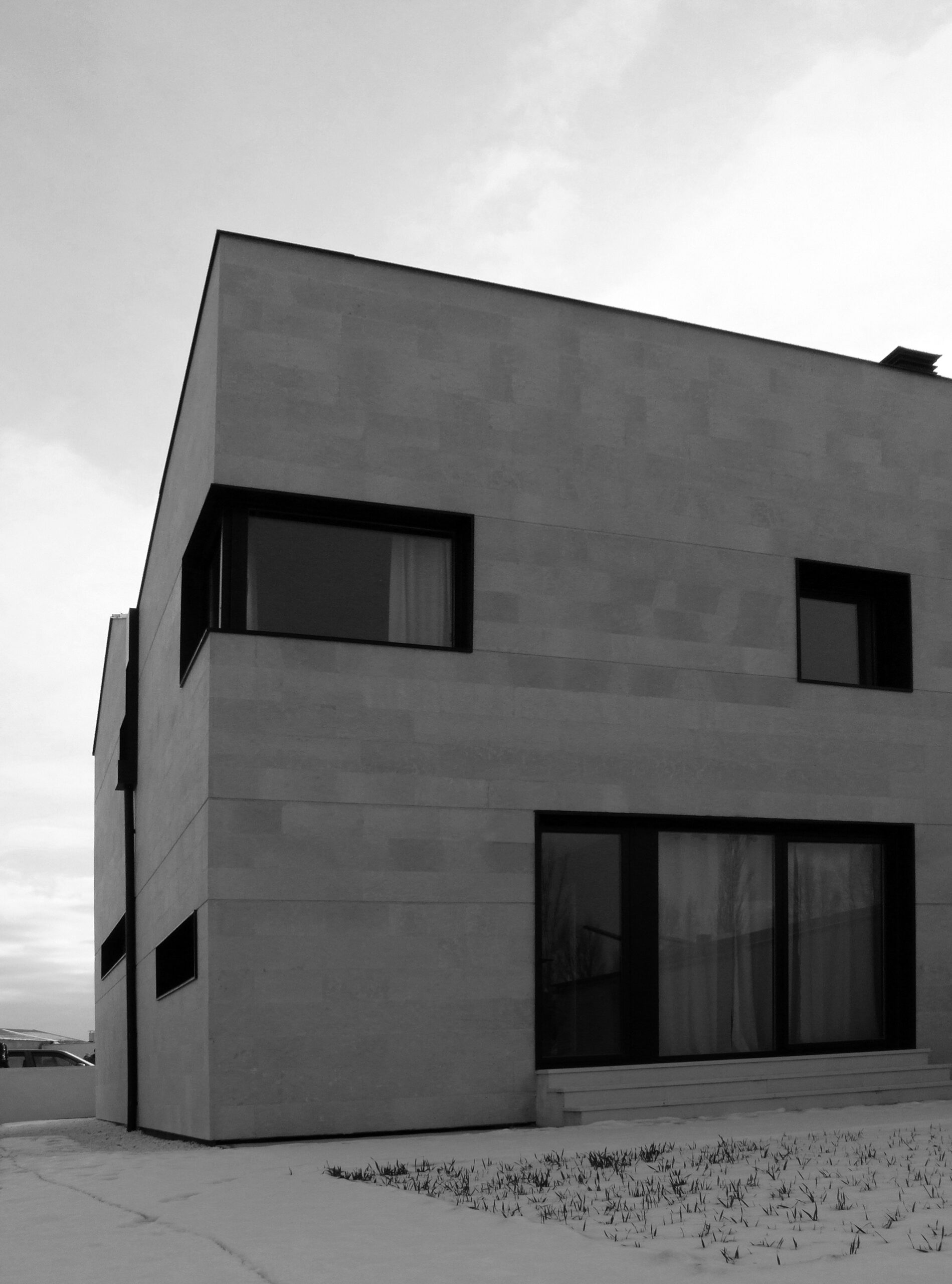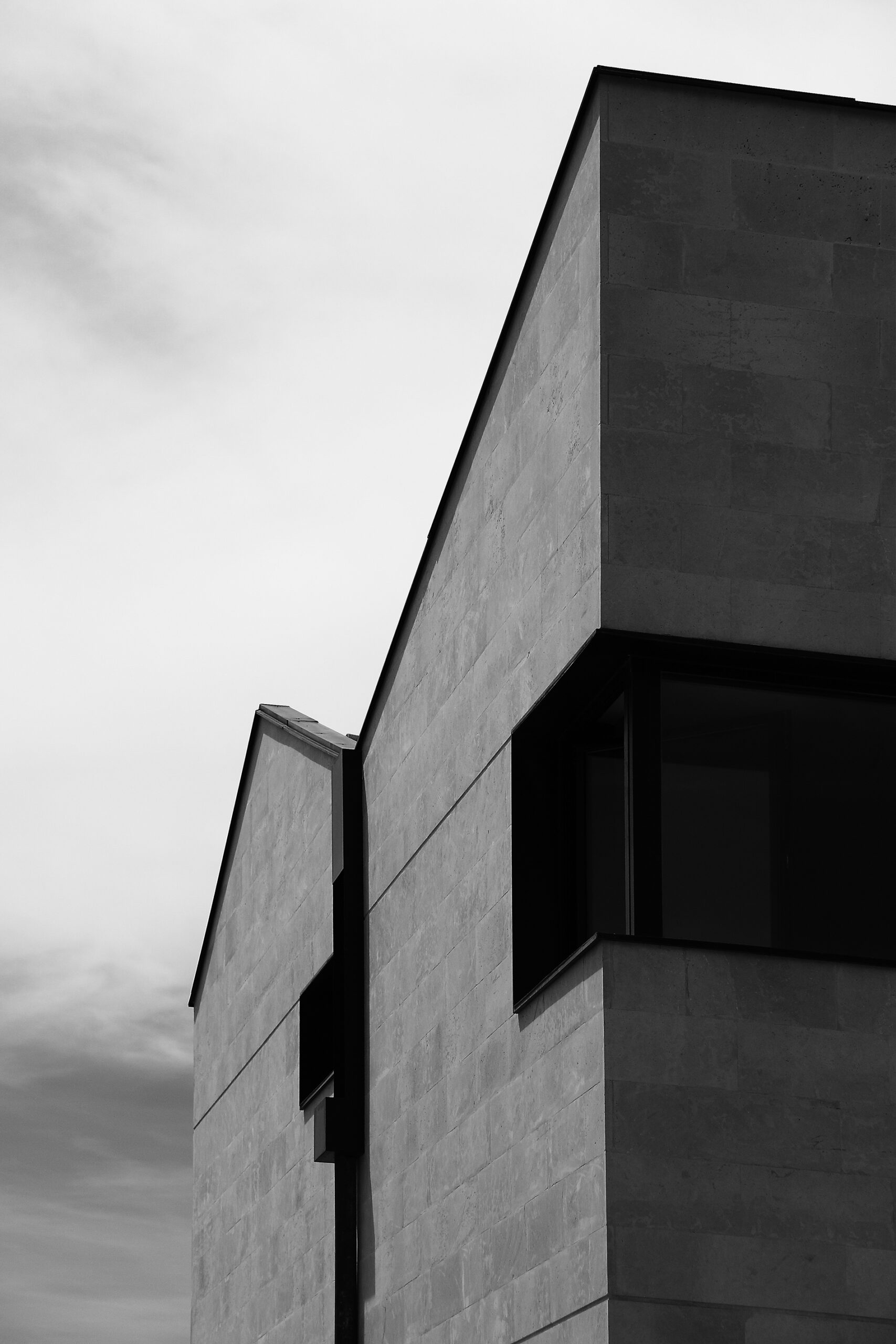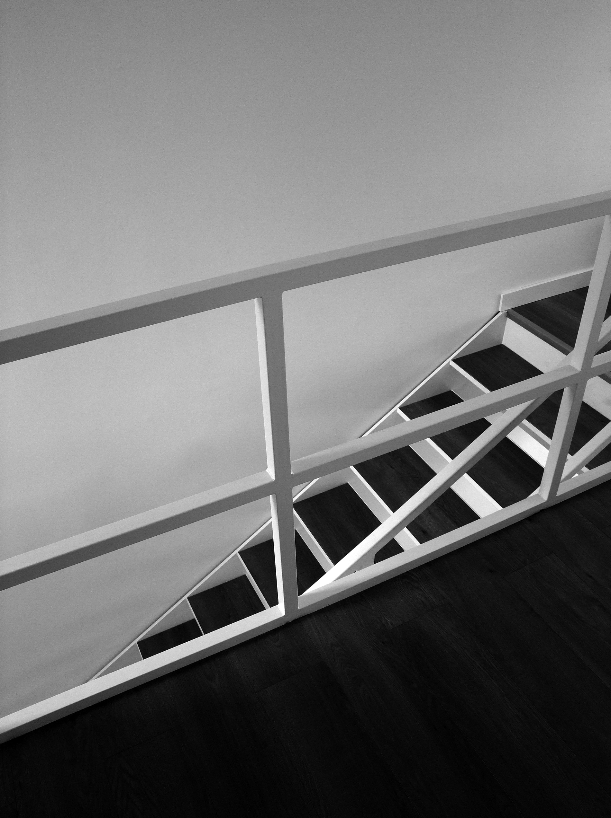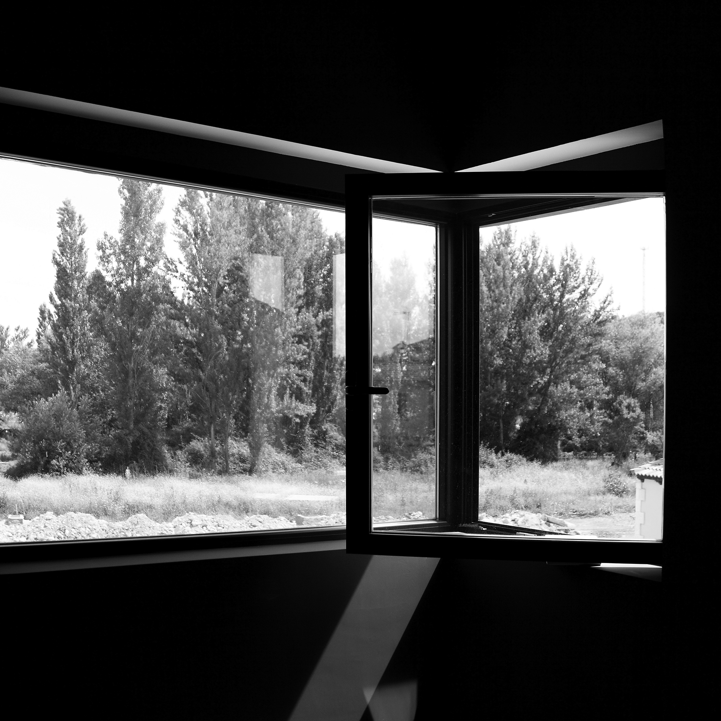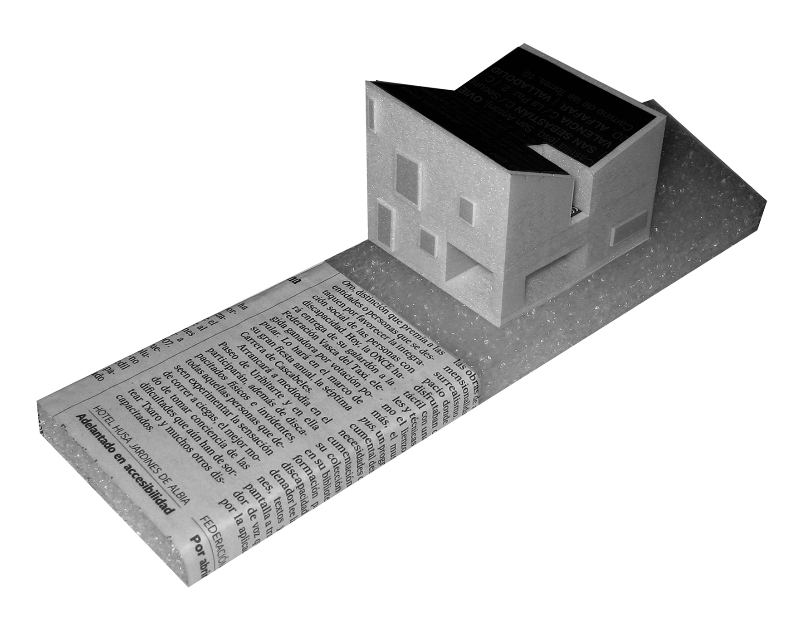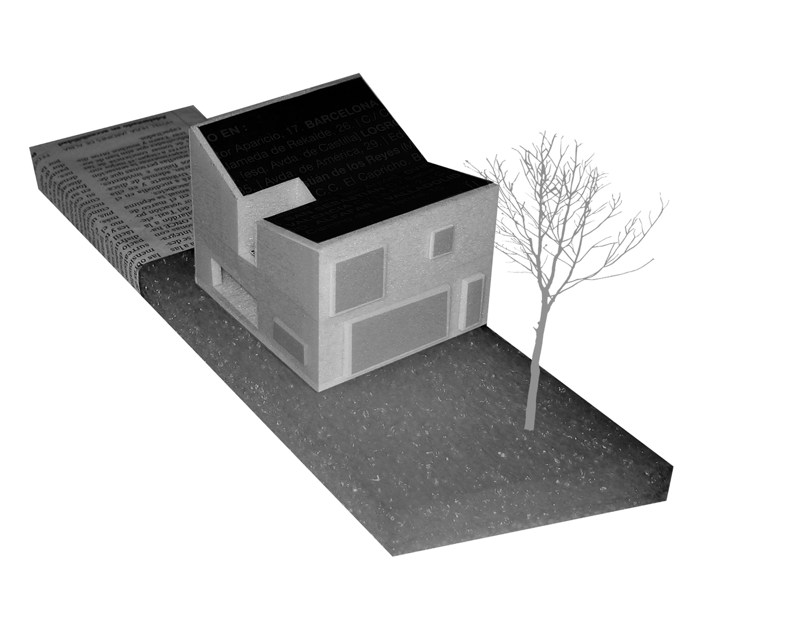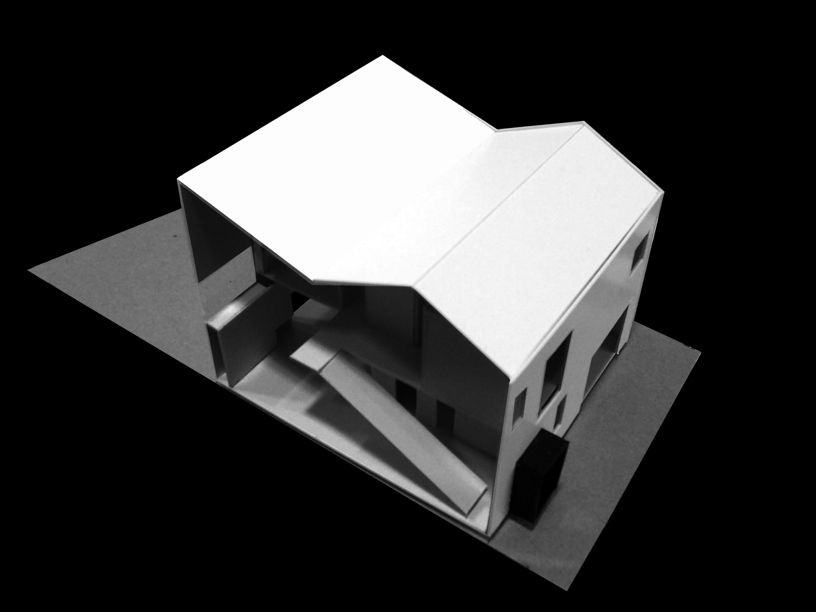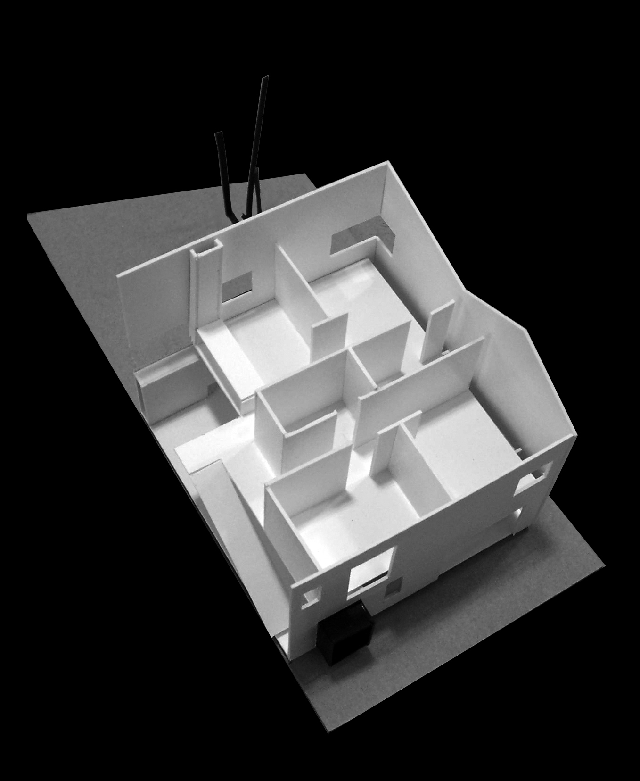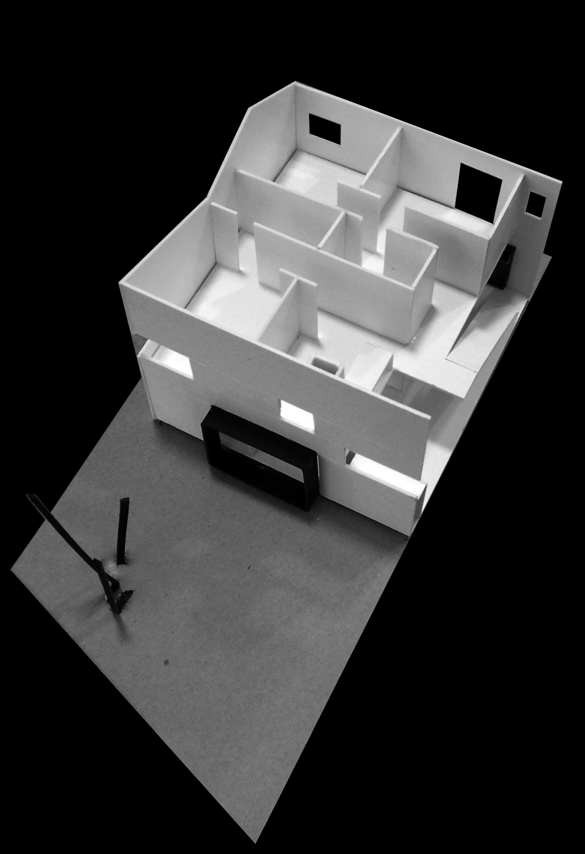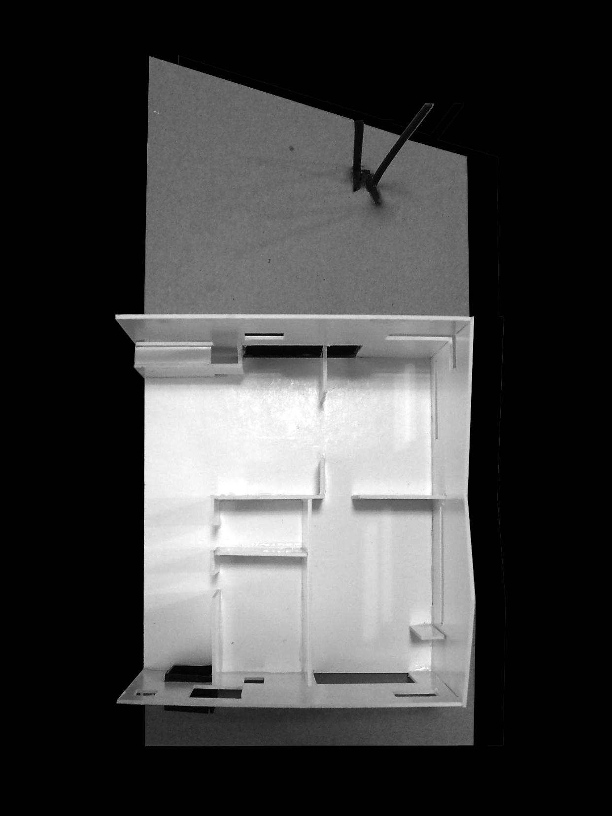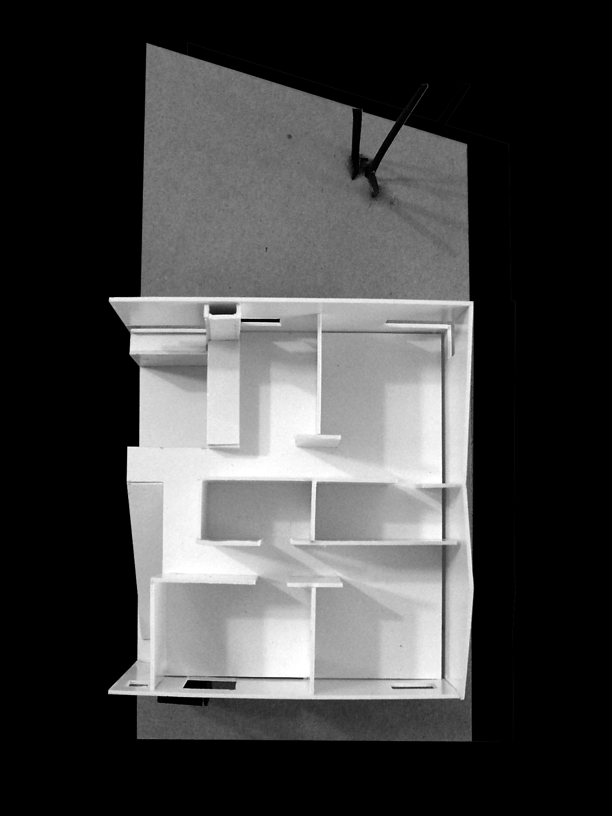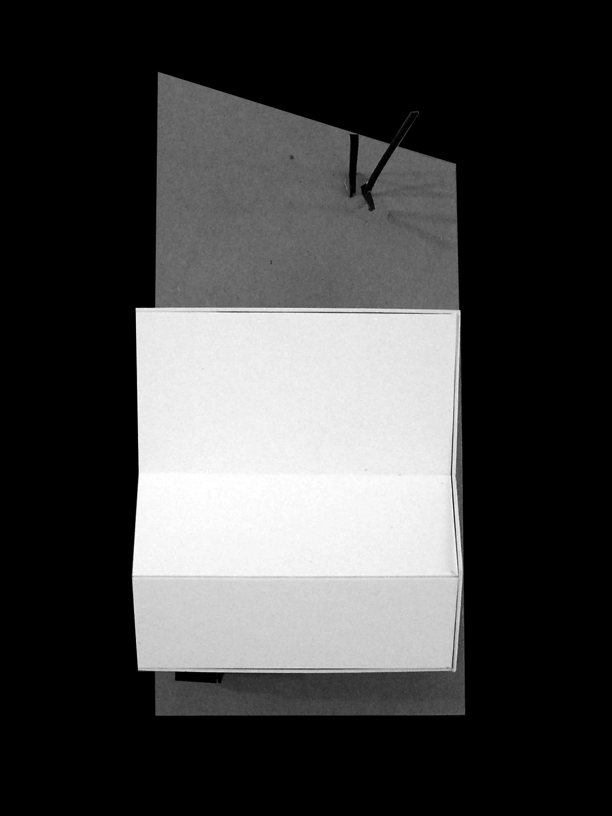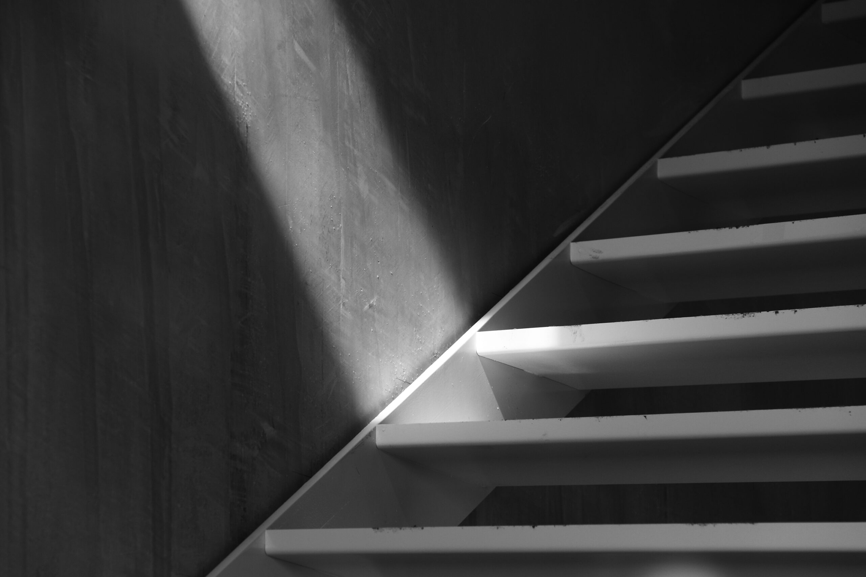
Saiz house
The house is conceived as a simple and compact volume made in white limestone, perforated according to the interior needs and with a sloping tiled roof that refers to vernacular and popular architecture.
Both the roof’s shape and the hole made in one of the corners remember the idea of cut or interruption of a bigger series.
The abstract character of the project is emphasised with a base put back from the façade, what explains the house as a slightly raised volume, unaffiliated with the ground.
The main materials are those from the older houses in this place: limestone from the village itself, ceramic tiled roof and dark carpentry.
Classification
Dwelling
Location
Caleruega, Burgos, Spain
Date
2008-10
Client
Private
Area
199 m2 built
Architects
Enrique Jerez
Koldo Fdez. Gaztelu
Building engineer
Leticia Delgado
Constructor
By trades
Structure
Rubiera Burgos (Roberto Ortega)
Photographer
Gaztelu Jerez Arquitectos
